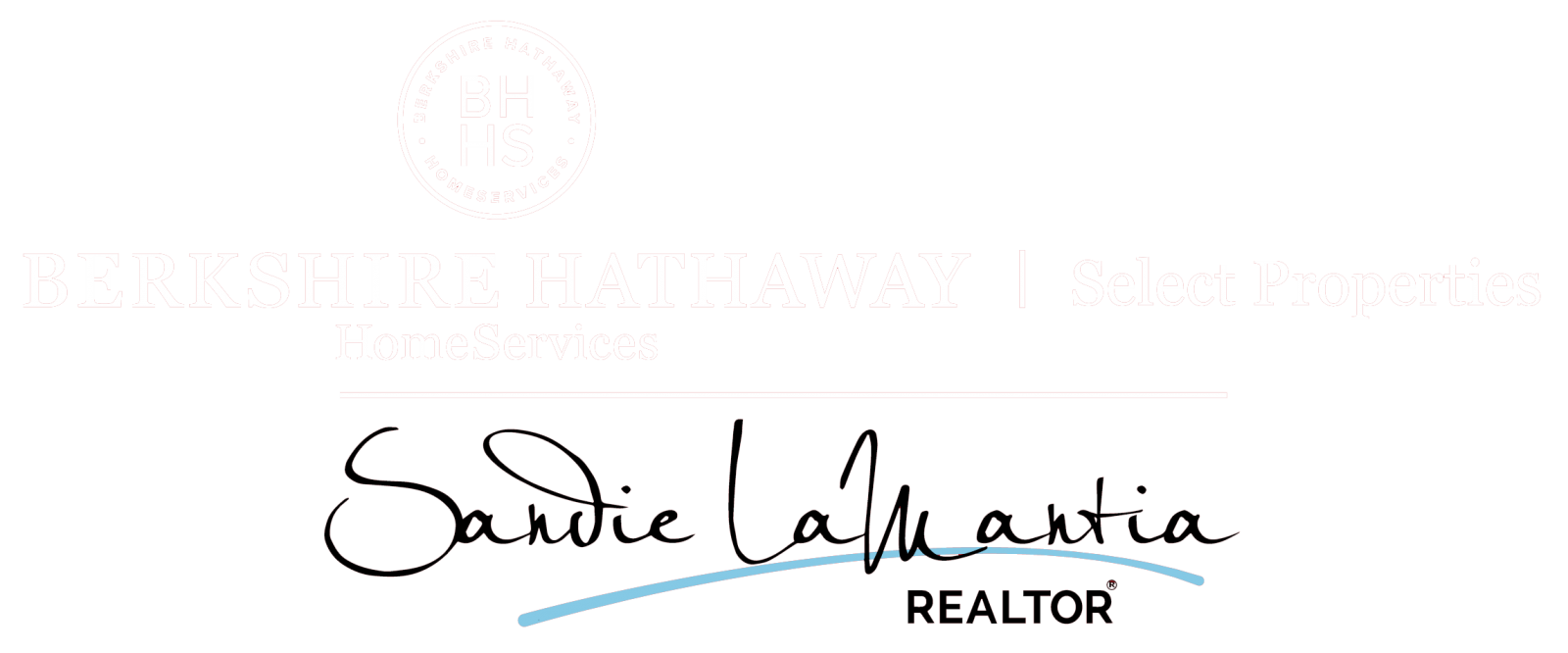Single Family for Sale: 13209 Tholeville, Aviston, IL 62216 SOLD
3 beds
2 full, 1 half baths
2,295 sqft
$360,000
$360,000
13209 Tholeville,
Aviston, IL 62216 SOLD
3 beds
2 full, 1 half baths
2,295 sqft
$360,000
Previous Photo
Next Photo
Click on photo to open Slide Show.

Selling Price: $360,000
Original List Price: $350,000
Sold at 102.9% of list price
Sold Date: 07/25/2022
Type Single Family
Style 2 Story
Architecture Traditional
Beds 3
Total Baths 2 full, 1 half baths
Total Living Area 2,295 sqft
Garage Spaces 2
Lot Size 1.36 acres
Year Built 1978
Assoc Fee Paid None
City Aviston
County Clinton-IL
Subdivision N/A
MLS 22032794
Status Closed
DOM 25 days
Welcome to this beautiful home! Very well-maintained 3 bedroom, 2.5 bath home with finished basement and 2 car garage with an additional huge separate garage/workshop and tons of parking for RVs, boats, or whatever toys you have! 1.36 level acres with newer 6' privacy fence w/12' gate and an above ground pool is the perfect retreat! Kitchen features custom cabinets w/soft-close drawers,, granite countertops, a pantry & large center island w/seating. The spacious master suite w/new eng hardwood flooring has walk-in closet and separate jetted tub & shower. Main floor also boasts a sunroom & laundry! The basement family room features a wet bar, game area & fireplace! Upper floor has a loft area, 2 additional bedrooms & full bath! Enjoy evenings on the large deck complete w/Sunsetter retractable awning. Updates include privacy fencing, 30x40 shop/garage w/12x10 rollup door and additional parking pad for RV. This home is a must-see!
Room Features
Main Level Full Baths 1
Main Level Half Baths 1
Upper Level Full Baths 1
Basement Description Fireplace in LL, Full
Master Bath Description Full Bath, Tub & Separate Shwr
Bedroom Description Divided Bdr Flr Plan, Main Floor Master, Master Bdr. Suite
Dining Description Kitchen/Dining Combo
Kitchen Description Breakfast Bar, Center Island, Pantry
Misc Description Deck, Deck-Composite, Porch-Covered, Smoke Alarm/Detec
Lot & Building Features
Appliances Central Vacuum, Water Softener, Wall Oven, Stainless Steel Appliance(s), Range, Microwave, Disposal, Dishwasher
Architecture Traditional
Assoc Fee Paid None
Construction Brk/Stn Veneer Frnt, Vinyl Siding
Cooling Geothermal
Heat Source Other
Heating Geothermal
Interior Decor Carpets, Wet Bar, Walk-in Closet(s), Some Wood Floors, High Ceilings
Parking Description Attached Garage, Workshop in Garage, Garage Door Opener
Sewer Septic Tank
Special Areas Den/Office, Family Room, Living Room, Loft, Main Floor Laundry, Sun Room, Utility Room
Tax Year 2021
Water Public
Windows And Doors Atrium Door(s), Six Panel Door(s), Interior Doors - 32 Inch Minimum
Lot Dimensions 147.13x375.48x302.7 IRR ft
Fireplaces 2
Fireplace Locations Basement, Living Room
Community and Schools
Junior High School AVISTON DIST 21
Senior High School Breese
Price History of 13209 Tholeville, Aviston, IL
| Date | Name | Price | Difference |
|---|---|---|---|
| 05/27/2022 | Listing Price | $360,000 | N/A |
*Information provided by REWS for your reference only. The accuracy of this information cannot be verified and is not guaranteed. |

Direct: 618-978-2384
Office
Listed by Keller Williams Marquee, Caleb Davis
Sold by Kues Bros. Realty, Ltd., Jackie Schmitz
 Listing Last updated . Some properties which appear for sale on this web site may subsequently have sold or may no longer be available. Walk Score map and data provided by Walk Score. Google map provided by Google. Bing map provided by Microsoft Corporation. All information provided is deemed reliable but is not guaranteed and should be independently verified. Listing information courtesy of: Keller Williams Marquee Listings displaying the MARIS logo are courtesy of the participants of Mid America Regional Information Systems Internet Data Exchange |
