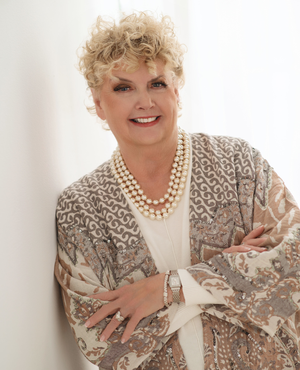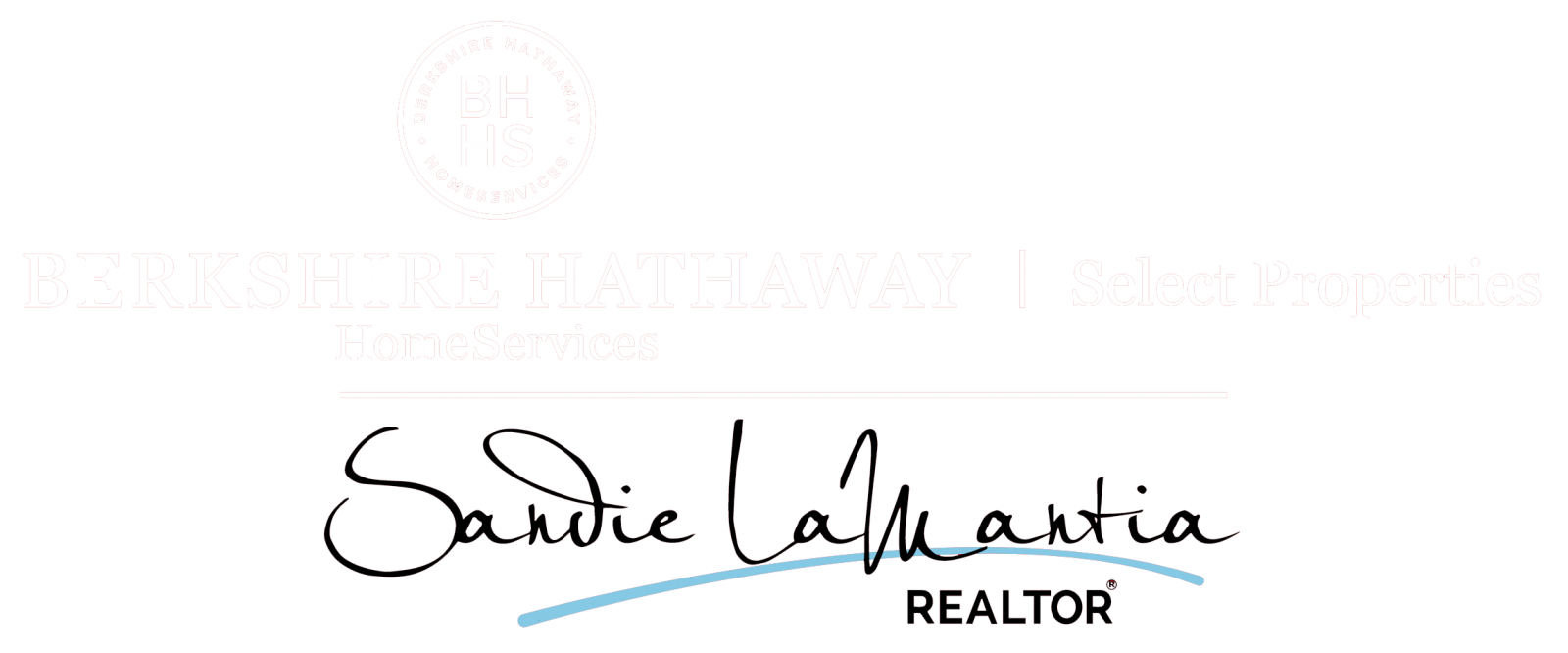Single Family for Sale: 115 Wyndrose Estates, Belleville, IL 62226 SOLD
4 beds
3 full baths
1,840 sqft
$455,000
$455,000
115 Wyndrose Estates,
Belleville, IL 62226 SOLD
4 beds
3 full baths
1,840 sqft
$455,000
Previous Photo
Next Photo
Click on photo to open Slide Show.

Selling Price: $455,000
Original List Price: $449,500
Sold at 101.2% of list price
Sold Date: 08/19/2022
Type Single Family
Style 1 Story
Architecture English, Rustic
Beds 4
Total Baths 3 full baths
Total Living Area 1,840 sqft
Garage Spaces 3
Lot Size 1.06 acres
Year Built 2019
Taxes Paid $2,019
City Belleville
County St Clair-IL
Subdivision Wyndrose Estates
MLS 22032782
Status Closed
DOM 8 days
Better than New Construction! This 1 Acre Custom Built Estate Home located Between Belleville and Millstadt in Desirable Wyndrose Estates neighborhood is only available because of a Job relocation. This Four Bedroom/ Split Bedroom Ranch Home with Luxurious Master Suite that has a Lavish Master Bath Like No Other!
You will be Amazed at the Numerous High End Finishes throughout including all Granite Counters, Soft Close Drawers, Plaster Walls, Hardwood Concept and Tiled flooring, Custom Tiled Showers, Beautiful Cabinetry, High end Blinds Throughout, Seller added Window Framing, Like-New Stainless Appliances. Finished insulated Garage, Amazing, Finished Basement with 4 Egress Windows. Also includes a Pool Table and Media Area, Full Bathroom a Large Guest Room and lots of storage. The serenity and privacy of the home are outstanding. The patio was fitted with solar blinds, and it offers a beautiful retreat to enjoy the private backyard view with the newly planted 15 large trees.
Room Features
Lower Level Full Baths 1
Main Level Full Baths 2
Basement Description Concrete, Sump Pump, Sleeping Area, Radon Mitigation System, Partially Finished, Egress Window(s)
Master Bath Description Double Sink
Dining Description Separate Dining
Kitchen Description Breakfast Bar, Breakfast Room, Custom Cabinetry, Granite Countertops
Misc Description Patio-Covered
Lot & Building Features
Appliances Dishwasher, Refrigerator, Range
Architecture English, Rustic
Construction Brk/Stn Veneer Frnt
Cooling Electric
Heat Source Gas
Heating Forced Air
Interior Decor Open Floorplan, Window Treatments, Walk-in Closet(s)
Parking Description Attached Garage
Sewer Aerobic Septic
Tax Year 4460
Water Public
Lot Dimensions 158 X 275 approx ft
Fireplaces 1
Fireplace Locations Great Room
Community and Schools
Junior High School MILLSTADT DIST 160
Senior High School Belleville High School-West
Price History of 115 Wyndrose Estates, Belleville, IL
| Date | Name | Price | Difference |
|---|---|---|---|
| 05/21/2022 | Listing Price | $455,000 | N/A |
*Information provided by REWS for your reference only. The accuracy of this information cannot be verified and is not guaranteed. |

Direct: 618-978-2384
Office
Listed by Prestige Realty Group, Gerry Davidson
Sold by Zdefault Office, Default Zmember
 Listing Last updated . Some properties which appear for sale on this web site may subsequently have sold or may no longer be available. Walk Score map and data provided by Walk Score. Google map provided by Google. Bing map provided by Microsoft Corporation. All information provided is deemed reliable but is not guaranteed and should be independently verified. Listing information courtesy of: Prestige Realty Group Listings displaying the MARIS logo are courtesy of the participants of Mid America Regional Information Systems Internet Data Exchange |
