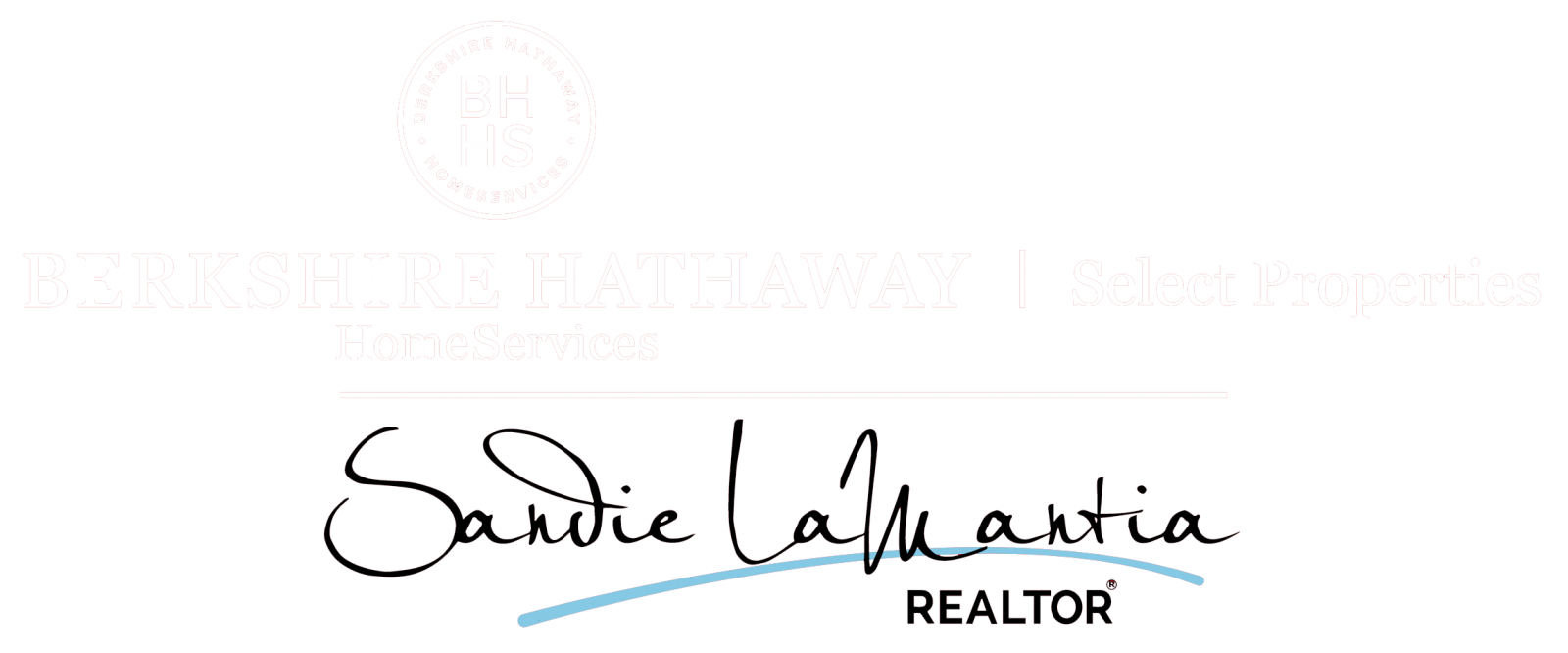Single Family for Sale: 37 Kingston Drive, Belleville, IL 62223 SOLD
3 beds
2 full baths
2,416 sqft
$160,000
$160,000
37 Kingston Drive,
Belleville, IL 62223 SOLD
3 beds
2 full baths
2,416 sqft
$160,000
Previous Photo
Next Photo
Click on photo to open Slide Show.

Selling Price: $160,000
Original List Price: $150,000
Sold at 106.7% of list price
Sold Date: 04/04/2023
Type Single Family
Style 2 Story
Architecture Colonial
Beds 3
Total Baths 2 full baths
Total Living Area 2,416 sqft
Lot Size 0.57 acres
Year Built 1922
Assoc Fee Paid None
Taxes Paid $3,095
City Belleville
County St Clair-IL
Subdivision Edgewood Sub
MLS 23003647
Status Closed
DOM 5 days
This Beautiful Brick home in the desirable Signal Hill Neighborhood offers a large level lot, backing up to trees, giving you so much privacy as you enjoy the NEWER Pergola and brick Fire Pit. You'll see so much character as you enter the Foyer, Formal Dining Rm and an open Floor plan to the Formal Living Rm. The Living room has gorgeous built-in shelving, wood-burning fireplace (prof serviced 2/23), arched doorways and French doors leading to a HEATED sunroom. This charming sunroom has new LVP flooring and exposed brick. The updated Kitchen offers 2 pantry spaces plus, the flat-top stove, dishwasher, Refrig and Microwave stay. The large Family Rm has a 2nd fireplace (gas) and is connected to a Full Bath and Laundry Rm. Upstairs has all new flooring, 3 HUGE Bedrooms and a 2nd full bath. Updates: NEW Carpet, NEW LVP Flooring, NEW Bath Vanity (2nd FL), NEW Kitchen countertop, NEWER Roof (2018), NEWER Furnace (2017) & NEWER PVC Water lines in the basement. Basement is completely dry!
Room Features
Main Level Full Baths 1
Upper Level Full Baths 1
Basement Description Partial, Unfinished
Dining Description Separate Dining
Kitchen Description Pantry
Misc Description Deck, Deck-Covered, Patio, Porch-Glass Enclosed, Smoke Alarm/Detec
Lot & Building Features
Appliances Dishwasher, Refrigerator, Microwave, Electric Oven, Disposal
Architecture Colonial
Assoc Fee Paid None
Construction Brick
Cooling Electric
Heat Source Gas, Other
Heating Forced Air, Radiator(s)
Interior Decor Bookcases, Window Treatments, Special Millwork, Some Wood Floors, Open Floorplan, Historic/Period Mlwk, High Ceilings, Carpets
Parking Description Off Street
Sewer Public Sewer
Special Areas Entry Foyer, Family Room, Glass Enclosed Porch, Main Floor Laundry, Sun Room
Tax Year 2021
Water Public
Windows And Doors French Door(s), Some Insulated Wndws
Lot Dimensions 125 x 200 ft
Fireplaces 2
Fireplace Locations Family Room, Living Room
Community and Schools
Junior High School SIGNAL HILL DIST 181
Senior High School Belleville High School-West
Price History of 37 Kingston Drive, Belleville, IL
| Date | Name | Price | Difference |
|---|---|---|---|
| 02/07/2023 | Listing Price | $160,000 | N/A |
*Information provided by REWS for your reference only. The accuracy of this information cannot be verified and is not guaranteed. |

Direct: 618-978-2384
Office
Listed by Re/Max Signature Properties, Karen Cornell
Sold by RE/MAX Results Realty, Rebecca Bollinger
 Listing Last updated . Some properties which appear for sale on this web site may subsequently have sold or may no longer be available. Walk Score map and data provided by Walk Score. Google map provided by Google. Bing map provided by Microsoft Corporation. All information provided is deemed reliable but is not guaranteed and should be independently verified. Listing information courtesy of: Re/Max Signature Properties Listings displaying the MARIS logo are courtesy of the participants of Mid America Regional Information Systems Internet Data Exchange |
