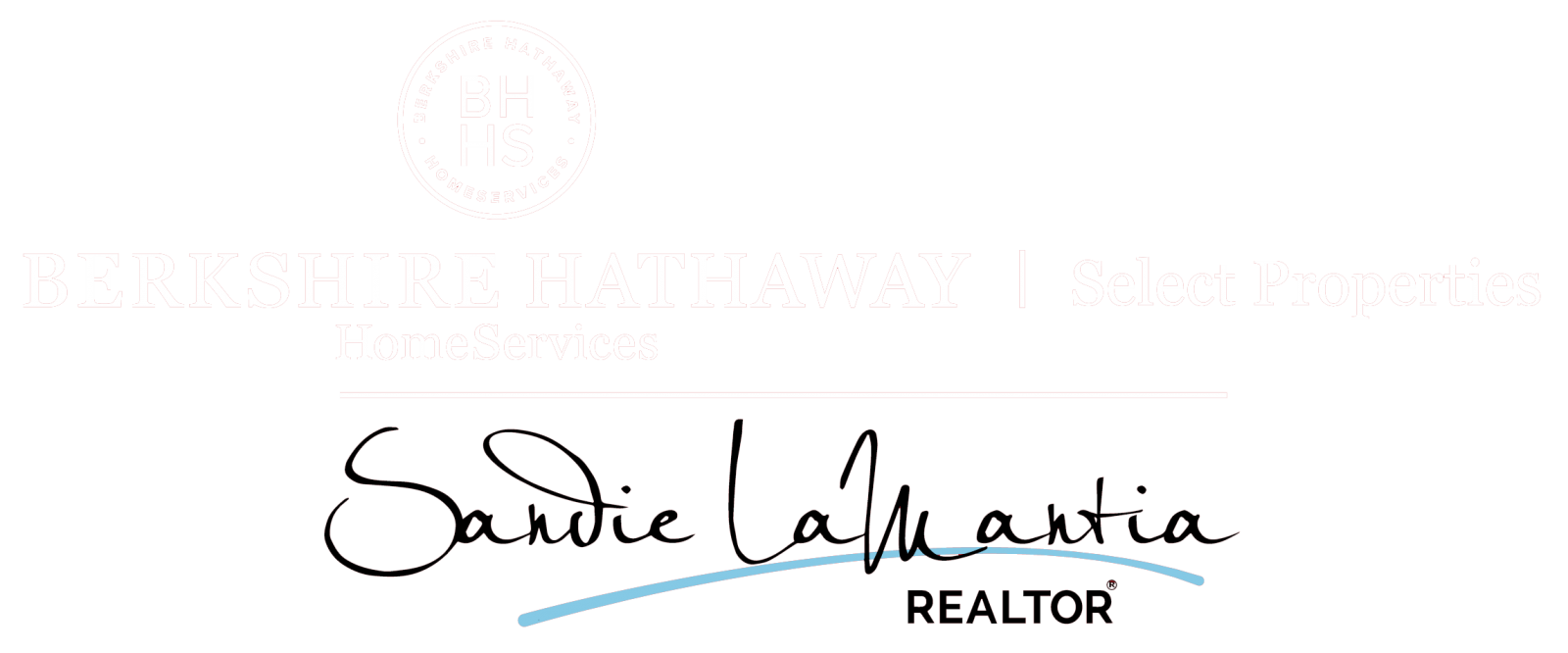Single Family for Sale: 50 N 6th Street, Breese, IL 62230 SOLD
3 beds
2 full, 1 half baths
2,135 sqft
$254,900
$254,900
50 N 6th Street,
Breese, IL 62230 SOLD
3 beds
2 full, 1 half baths
2,135 sqft
$254,900
Previous Photo
Next Photo
Click on photo to open Slide Show.

Selling Price: $254,900
Original List Price: $259,900
Sold at 98.1% of list price
Sold Date: 06/30/2022
Type Single Family
Style Multi-Level
Architecture Traditional
Beds 3
Total Baths 2 full, 1 half baths
Total Living Area 2,135 sqft
Garage Spaces 2
Lot Size 0.23 acres
Year Built 1973
Assoc Fee Paid None
Taxes Paid $4,750
City Breese
County Clinton-IL
Subdivision Pleasant Villa
MLS 22031825
Status Closed
DOM 42 days
Unpack & start enjoying this tastefully updated 3 BD, 3 BA home w/ 3 living spaces, office, sun porch, & pool. Mature landscaping & covered front porch welcome you to the inviting foyer. The office is on the main level w/ a great view of the front yard & ample storage. Check out the cozy main floor family room w/ gas fireplace, built-ins, & bar area. Enjoy the sun porch & view of the fenced yard & heated, inground fiberglass pool. Half bath on the main is conveniently located by the back door. Just a few steps up, enter the classy kitchen w/ painted cabinets, quartz counters, stainless appliances, tile backsplash, & bay window view of the backyard. Attached is a dining room & large living room w/ lots of light. Upstairs, the main bedroom has a walk-in closet & private bath w/ dual sinks. 2 additional bedrooms share the updated hall bath. The lower level has another gathering space, laundry room w/ shoot, & lookout windows. Most updates in the last 5 years, windows & pool ’17.
Room Features
Main Level Half Baths 1
Upper Level Full Baths 2
Basement Description Crawl Space, Rec/Family Area, Partial, Daylight/Lookout Windows
Master Bath Description Double Sink, Full Bath, Shower Only
Bedroom Description Possible Extra Bdr
Dining Description Dining/Living Rm Cmb
Kitchen Description Solid Surface Counter
Misc Description Patio, Porch-Covered
Lot & Building Features
Appliances Dishwasher, Washer, Refrigerator, Microwave, Gas Oven, Dryer, Disposal
Architecture Traditional
Assoc Fee Paid None
Construction Brk/Stn Veneer Frnt, Vinyl Siding
Cooling Electric
Heat Source Gas
Heating Forced Air
Interior Decor Bookcases, Walk-in Closet(s), Special Millwork
Parking Description Attached Garage, Garage Door Opener
Sewer Public Sewer
Special Areas Den/Office, Sun Room
Tax Year 2020
Water Public
Windows And Doors Bay/Bow Window
Lot Dimensions 90 x 110 ft
Fireplaces 1
Fireplace Locations Great Room
Community and Schools
Junior High School BREESE DIST 12
Senior High School Breese
Price History of 50 6th Street, Breese, IL
| Date | Name | Price | Difference |
|---|---|---|---|
| 05/19/2022 | Listing Price | $254,900 | N/A |
*Information provided by REWS for your reference only. The accuracy of this information cannot be verified and is not guaranteed. |

Direct: 618-978-2384
Office
Listed by Equity Realty Group, LLC, Amanda Stehlik
Sold by Real Broker LLC, Fred Venturini
 Listing Last updated . Some properties which appear for sale on this web site may subsequently have sold or may no longer be available. Walk Score map and data provided by Walk Score. Google map provided by Google. Bing map provided by Microsoft Corporation. All information provided is deemed reliable but is not guaranteed and should be independently verified. Listing information courtesy of: Equity Realty Group, LLC Listings displaying the MARIS logo are courtesy of the participants of Mid America Regional Information Systems Internet Data Exchange |
