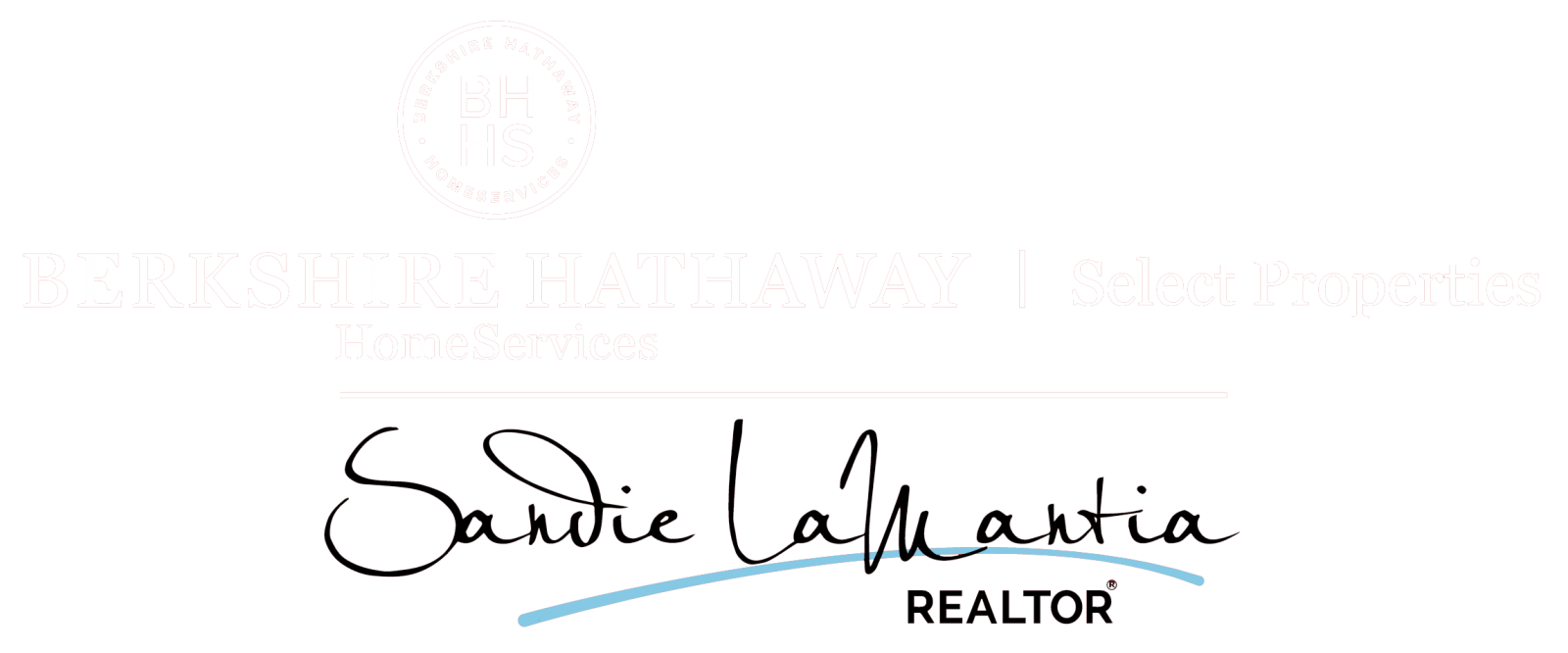Single Family for Sale: 186 Forest Oaks Drive, Caseyville, IL 62232 SOLD
5 beds
2 full, 1 half baths
3,312 sqft
$455,000
$455,000
186 Forest Oaks Drive,
Caseyville, IL 62232 SOLD
5 beds
2 full, 1 half baths
3,312 sqft
$455,000
Previous Photo
Next Photo
Click on photo to open Slide Show.

Selling Price: $455,000
Original List Price: $500,000
Sold at 91.0% of list price
Sold Date: 05/02/2024
Type Single Family
Style 2 Story
Architecture Traditional
Beds 5
Total Baths 2 full, 1 half baths
Total Living Area 4,632 sqft
Square Footage 3,312 sqft
Garage Spaces 3
Lot Size 0.48 acres
Year Built 2008
Assoc Fee $300
Assoc Fee Paid Annually
Taxes Paid $350
City Caseyville
County St Clair-IL
Subdivision Woodlands/Far Oaks
MLS 23036360
Status Closed
DOM 243 days
Welcome to this stunning 5-bedroom/3-bathroom 4632 sq ft home nestled in the highly desirable O'Fallon School District. The gourmet kitchen features stainless appliances, granite counters and butler’s pantry that leads into the formal dining room and living room. Work-from-home in the main floor office space that provides a quiet retreat. The finished walkout LL has family room, bonus room, 5th bedroom and plumbing for future bath. The three-car garage provides ample space for vehicles and storage. The loft increases versatility with 4 bedrooms and 2 full baths nearby. Situated on almost a 1/2 acre, the property presents a tranquil sight with its expansive wooded view—the perfect backdrop for a morning cup of coffee or a quiet afternoon with a book. Buyer to verify all information prior to making offer. Close to SAFB, shopping, schools, St Louis.
Room Features
Main Level Half Baths 1
Upper Level Full Baths 2
Basement Description Bath/Stubbed, Walk-Out Access, Sleeping Area, Rec/Family Area, Partially Finished, Full, Concrete
Master Bath Description Double Sink, Full Bath, Tub & Separate Shwr
Bedroom Description Master Bdr. Suite
Dining Description Separate Dining
Kitchen Description Center Island, Eat-In Kitchen, Granite Countertops, Pantry
Misc Description Deck-Composite, Patio, Porch-Covered
Lot & Building Features
Appliances Dishwasher, Refrigerator, Range, Microwave
Architecture Traditional
Assoc Fee $300
Assoc Fee Paid Annually
Construction Vinyl Siding
Cooling Electric, Zoned
Heat Source Gas
Heating Forced Air, Zoned
Interior Decor Carpets, Walk-in Closet(s), Vaulted Ceiling, Some Wood Floors, Open Floorplan, High Ceilings
Parking Description Attached Garage
Sewer Public Sewer
Special Areas Bonus Room, Den/Office, Entry Foyer, Family Room, Living Room, Loft, Main Floor Laundry, Utility Room
Tax Year 2022
Water Public
Lot Dimensions 110x160x91x34x216 ft
Fireplaces 1
Fireplace Locations Living Room
Community and Schools
Junior High School OFALLON DIST 90
Senior High School OFallon
Price History of 186 Forest Oaks Drive, Caseyville, IL
| Date | Name | Price | Difference |
|---|---|---|---|
| 02/23/2024 | Price Adjustment | $455,000 | 5.19% |
| 01/11/2024 | Price Adjustment | $479,900 | 2.04% |
| 09/07/2023 | Price Adjustment | $489,900 | 2.02% |
| 07/13/2023 | Listing Price | $500,000 | N/A |
*Information provided by REWS for your reference only. The accuracy of this information cannot be verified and is not guaranteed. |

Direct: 618-978-2384
Office
Listed by Worth Clark Realty, Carrie Michalik & Timothy Thompson
Sold by Keller Williams Pinnacle, Tonya Shelton
 Listing Last updated . Some properties which appear for sale on this web site may subsequently have sold or may no longer be available. Walk Score map and data provided by Walk Score. Google map provided by Google. Bing map provided by Microsoft Corporation. All information provided is deemed reliable but is not guaranteed and should be independently verified. Listing information courtesy of: Worth Clark Realty Listings displaying the MARIS logo are courtesy of the participants of Mid America Regional Information Systems Internet Data Exchange |
