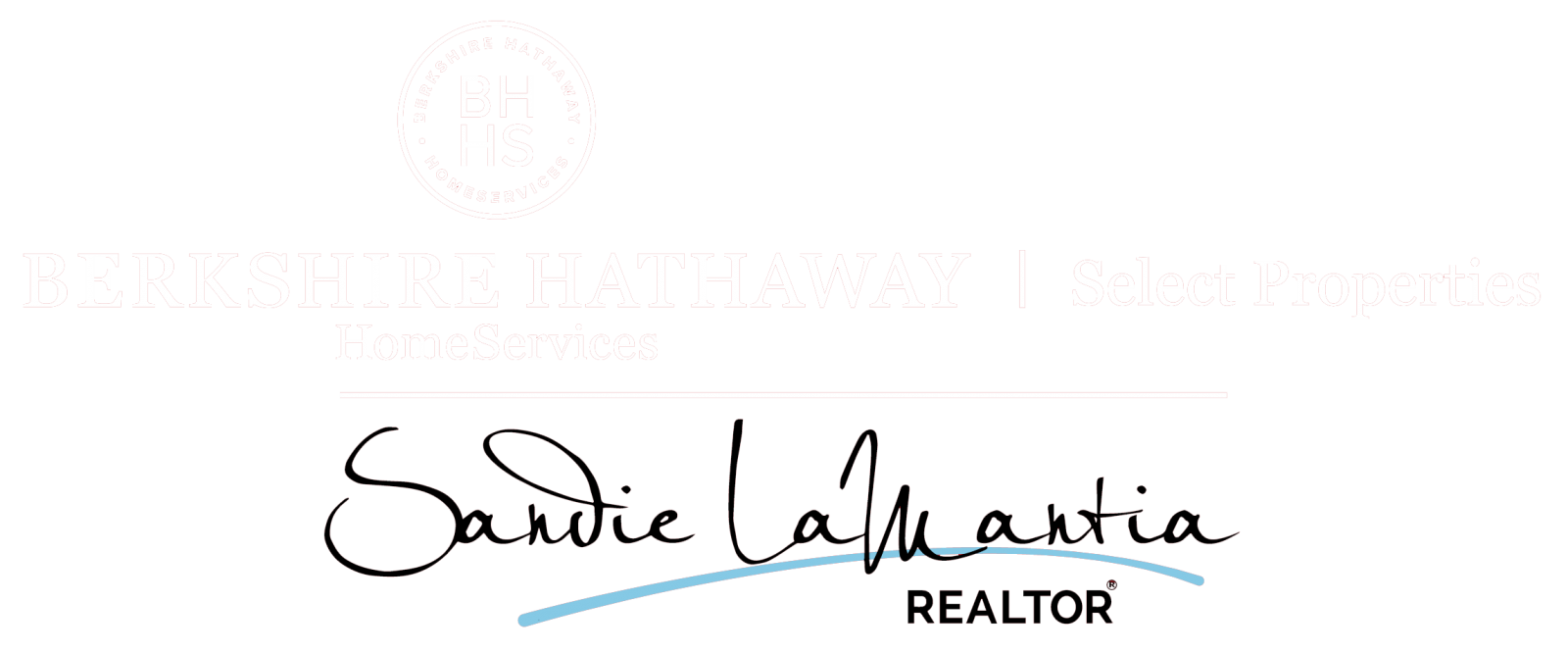Single Family for Sale: 432 E Locust Street, Columbia, IL 62236 SOLD
3 beds
3 full baths
1,820 sqft
$325,000
$325,000
432 E Locust Street,
Columbia, IL 62236 SOLD
3 beds
3 full baths
1,820 sqft
$325,000
Previous Photo
Next Photo
Click on photo to open Slide Show.

Selling Price: $325,000
Original List Price: $299,900
Sold at 108.4% of list price
Sold Date: 06/30/2022
Type Single Family
Style 1 Story
Architecture Traditional
Beds 3
Total Baths 3 full baths
Total Living Area 1,820 sqft
Garage Spaces 2
Lot Size 0.24 acres
Assoc Fee Paid None
Taxes Paid $5,604
City Columbia
County Monroe-IL
Subdivision Heritage Heights
MLS 22030475
Status Closed
DOM 43 days
Gorgeous 3 bedroom/3 bathroom home with everything you need! Beautiful curb appeal, walk out basement with patio, fenced yard (2021). Newer retaining wall to expand the backyard space that backs up to trees! This beautiful ranch home has an open concept with vaulted ceilings and a gas fireplace. Right off the kitchen is a covered patio to enjoy outdoor entertainment or a peaceful evening at home. The master bedroom has ample space and a brand new custom closet organization system. The ensuite has a separate tub and shower with double sink and was given a facelift in 2021. Bedroom number 2 also has a new closet organizational system. The kitchen appliances were updated in 2017, And the Roof in 2018, new carpet in the bedrooms in 2021. Finished basement with a wet bar, full bathroom and family room/play room that can be used any way you want to. I know it sounds too good to be true because there is So much goodness in one place!! You do not want to miss this one folks!!!
Room Features
Lower Level Full Baths 1
Main Level Full Baths 2
Basement Description Bathroom in LL, Walk-Out Access, Rec/Family Area, Concrete
Master Bath Description Double Sink, Full Bath, Tub & Separate Shwr
Bedroom Description Main Floor Master, Master Bdr. Suite
Dining Description Separate Dining
Kitchen Description Breakfast Bar, Eat-In Kitchen, Pantry
Misc Description Patio, Porch-Covered
Lot & Building Features
Appliances Dishwasher, Stainless Steel Appliance(s), Refrigerator, Microwave, Electric Oven, Disposal
Architecture Traditional
Assoc Fee Paid None
Construction Brk/Stn Veneer Frnt, Frame
Cooling Electric
Heat Source Gas
Heating Forced Air
Interior Decor Carpets, Walk-in Closet(s), Vaulted Ceiling, Some Wood Floors
Parking Description Attached Garage
Sewer Public Sewer
Special Areas Bonus Room, Entry Foyer, Family Room, Living Room, Main Floor Laundry
Tax Year 2020
Water Public
Lot Dimensions irregular
Fireplaces 1
Fireplace Locations Living Room
Community and Schools
Junior High School COLUMBIA DIST 4
Senior High School Columbia
Price History of 432 Locust Street, Columbia, IL
| Date | Name | Price | Difference |
|---|---|---|---|
| 05/18/2022 | Listing Price | $325,000 | N/A |
*Information provided by REWS for your reference only. The accuracy of this information cannot be verified and is not guaranteed. |

Direct: 618-978-2384
Office
Listed by RE/MAX Results Realty, Carla Mercer
Sold by Keller Williams Pinnacle, Mandy McGuire
 Listing Last updated . Some properties which appear for sale on this web site may subsequently have sold or may no longer be available. Walk Score map and data provided by Walk Score. Google map provided by Google. Bing map provided by Microsoft Corporation. All information provided is deemed reliable but is not guaranteed and should be independently verified. Listing information courtesy of: RE/MAX Results Realty Listings displaying the MARIS logo are courtesy of the participants of Mid America Regional Information Systems Internet Data Exchange |
