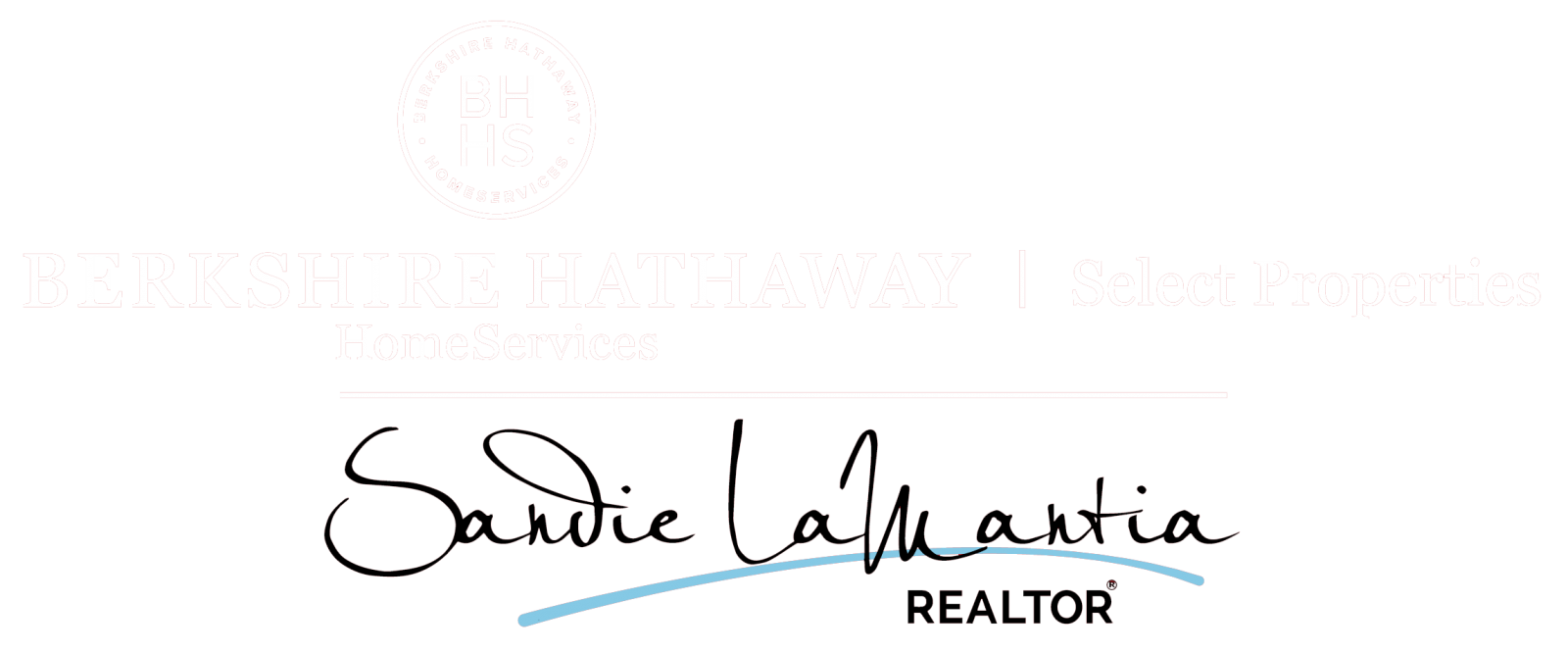Single Family for Sale: 562 Wilson Drive, Columbia, IL 62236 SOLD
4 beds
3 full baths
1,248 sqft
$300,000
$300,000
562 Wilson Drive,
Columbia, IL 62236 SOLD
4 beds
3 full baths
1,248 sqft
$300,000
Previous Photo
Next Photo
Click on photo to open Slide Show.

Selling Price: $300,000
Original List Price: $279,900
Sold at 107.2% of list price
Sold Date: 09/27/2023
Type Single Family
Style 2 Story
Architecture Traditional
Beds 4
Total Baths 3 full baths
Total Living Area 1,872 sqft
Square Footage 1,248 sqft
Garage Spaces 2
Lot Size 0.18 acres
Year Built 1978
Taxes Paid $3,057
City Columbia
County Monroe-IL
Subdivision Wilson Hills Sub
MLS 23050416
Status Closed
DOM 33 days
Well-loved, maintained & fully updated 4 Bed, 3 Bath home in a perfect location w/ easy highway access, & in walking distance to downtown Main Street. Main living space is an open floor plan w/ fully updated kitchen: island, lighting, subway tile backsplash, sink, butcher block counters, stainless steel Samsung appliances, updated cabinets, pantry, & waterproof vinyl plank flooring. Upstairs has a master bed suite w/ 2 additional beds & hall bath. All baths have been updated w/ new toilet, cabinet, sink & shelving. All beds have updated flooring, neutral wall color, some accent shiplap walls & new ceiling fans. Separate living space in lower level: a full bath & 2 rooms w/ closets that can be used as bedrooms or family areas. The backyard is perfect w/ a 2-Tier deck & above ground pool. The yard backs to farmland, flat & fully fenced! Also a patio & firepit to enjoy a crisp fall evening w/ family & friends. Easy to maintain landscaping in front & back. Established & quiet subdivision.
Room Features
Lower Level Full Baths 1
Main Level Full Baths 2
Basement Description Bathroom in LL, Walk-Out Access, Sleeping Area, Rec/Family Area, Partially Finished, Full
Master Bath Description Full Bath
Bedroom Description Main Floor Master, Master Bdr. Suite
Dining Description Dining/Living Rm Cmb, Kitchen/Dining Combo
Kitchen Description Center Island, Custom Cabinetry, Pantry
Misc Description Deck, Deck-Covered, Patio, Smoke Alarm/Detec
Lot & Building Features
Appliances Dryer, Washer, Stainless Steel Appliance(s), Refrigerator, Range, Microwave
Architecture Traditional
Construction Brk/Stn Veneer Frnt, Vinyl Siding
Cooling Electric
Heat Source Electric
Heating Forced Air
Interior Decor Carpets, Open Floorplan
Parking Description Attached Garage, Off Street, Garage Door Opener, Basement/Tuck-Under
Sewer Public Sewer
Special Areas Bonus Room, Family Room
Tax Year 2021
Water Public
Windows And Doors Some Tilt-In Windows
Lot Dimensions 75' x 105' x 75' x 105' ft
Fireplace Locations None
Community and Schools
Junior High School COLUMBIA DIST 4
Senior High School Columbia
Price History of 562 Wilson Drive, Columbia, IL
| Date | Name | Price | Difference |
|---|---|---|---|
| 08/29/2023 | Price Adjustment | $300,000 | 7.18% |
| 08/25/2023 | Listing Price | $279,900 | N/A |
*Information provided by REWS for your reference only. The accuracy of this information cannot be verified and is not guaranteed. |

Direct: 618-978-2384
Office
Listed by Keller Williams Pinnacle, Mandy McGuire
Sold by Worth Clark Realty, Don Carrington
 Listing Last updated . Some properties which appear for sale on this web site may subsequently have sold or may no longer be available. Walk Score map and data provided by Walk Score. Google map provided by Google. Bing map provided by Microsoft Corporation. All information provided is deemed reliable but is not guaranteed and should be independently verified. Listing information courtesy of: Keller Williams Pinnacle Listings displaying the MARIS logo are courtesy of the participants of Mid America Regional Information Systems Internet Data Exchange |
