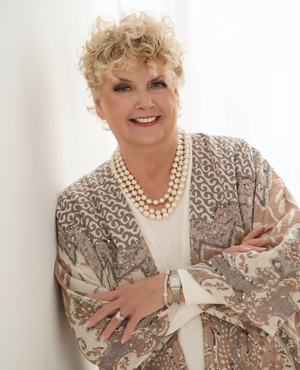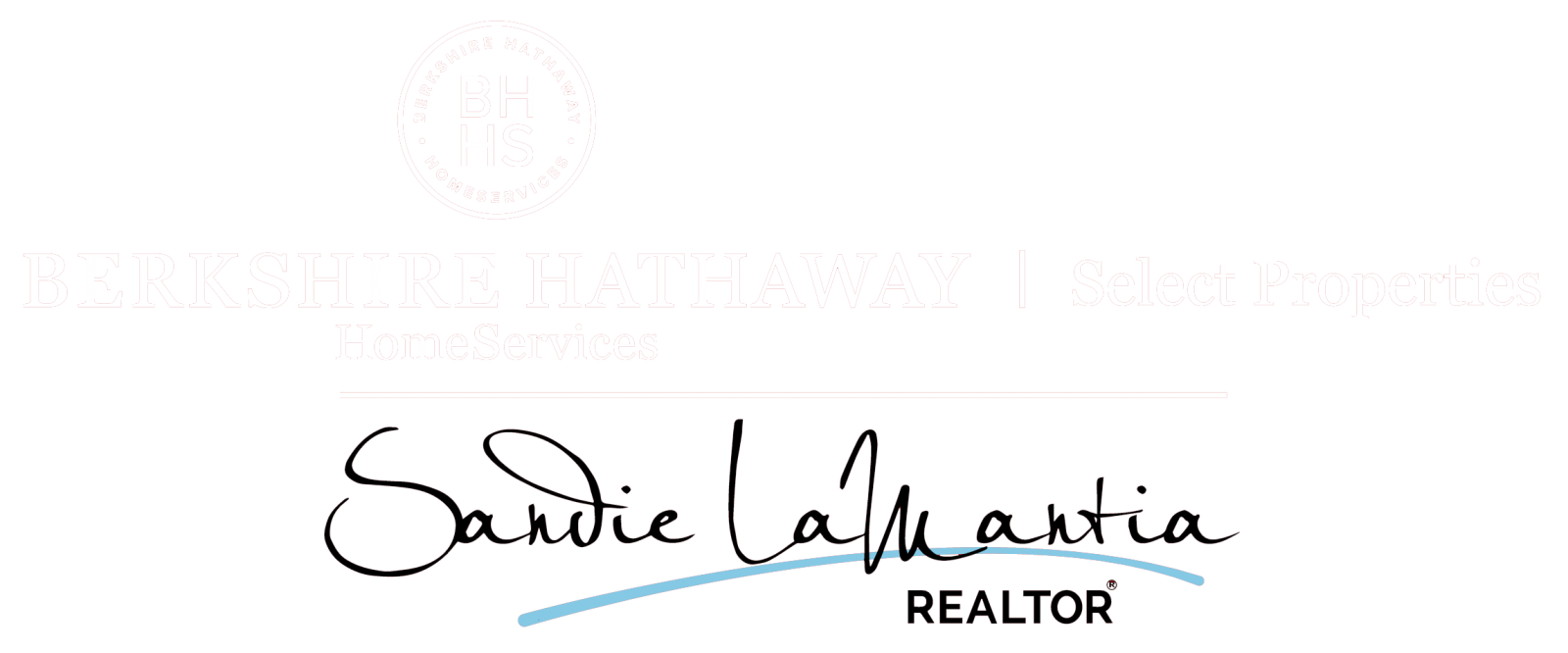Single Family for Sale: 303 Circle Drive, Edwardsville, IL 62025 SOLD
4 beds
2 full baths
1,992 sqft
$301,000
$301,000
303 Circle Drive,
Edwardsville, IL 62025 SOLD
4 beds
2 full baths
1,992 sqft
$301,000
Previous Photo
Next Photo
Click on photo to open Slide Show.

Selling Price: $301,000
Original List Price: $290,000
Sold at 103.8% of list price
Sold Date: 08/03/2022
Type Single Family
Style 1 Story
Architecture Other
Beds 4
Total Baths 2 full baths
Total Living Area 1,992 sqft
Garage Spaces 1
Year Built 1960
Taxes Paid $5,709
City Edwardsville
County Madison-IL
Subdivision FAIR OAKS
MLS 22034964
Status Closed
DOM 54 days
Well maintained & updated home with incredible views throughout the property.Extensive landscaping,natural stone walkways,semi private fire pit area, large garden, 24x24 insulated garage/workshop w/power,water,phone,1/2 bath & 2 car overhead garage door. Relax in the screened 10x10 Octagon gazebo w/electric & lighted ceiling fan.This 4 Bed (Main floor master),2 Bath home has an office that could be used as a 5th bedroom.The main floor living room,kitchen and bedrooms all have beautiful bamboo flooring.Updated kitchen w/granite countertops,small portable island,& stainless appliances opens into the large sun room,currently being used as a Billiards room.Billiard room has its own geothermal zone and opens to a deck in front of the house and a deck off the back of the house.Basement family room has a one of a kind granite stone fireplace and a large recreation room & opens to attached garage.Home has 3 zoned Geothermal system & whole house water purification w/a 3 Tier filtration system.
Room Features
Main Level Full Baths 1
Upper Level Full Baths 1
Basement Description Bath/Stubbed, Sump Pump, Partially Finished, Full, Fireplace in LL
Bedroom Description Possible Extra Bdr, Main Floor Master
Dining Description None
Kitchen Description Eat-In Kitchen, Granite Countertops
Misc Description Deck
Lot & Building Features
Appliances Dishwasher, Washer, Stainless Steel Appliance(s), Refrigerator, Microwave, Gas Oven, Electric Oven, Dryer, Disposal
Architecture Other
Construction Brick Veneer, Vinyl Siding
Cooling Geothermal, Zoned
Heat Source Other
Heating Geothermal, Zoned
Interior Decor Carpets
Parking Description Basement/Tuck-Under
Sewer Public Sewer
Special Areas Den/Office, Family Room, Game Room, Living Room, Sun Room
Tax Year 2021
Water Public
Windows And Doors Power Door Operator, Skylight(s)
Lot Dimensions 153 x 211 x 150 x 169 IRR ft
Fireplaces 1
Fireplace Locations Family Room
Community and Schools
Junior High School EDWARDSVILLE DIST 7
Senior High School Edwardsville
Price History of 303 Circle Drive, Edwardsville, IL
| Date | Name | Price | Difference |
|---|---|---|---|
| 06/10/2022 | Listing Price | $301,000 | N/A |
*Information provided by REWS for your reference only. The accuracy of this information cannot be verified and is not guaranteed. |

Direct: 618-978-2384
Office
Listed by 360 Prime Realty Group, LLC, Brad Westcott
Sold by Coldwell Banker Brown Realtors, Carla Baugh
 Listing Last updated . Some properties which appear for sale on this web site may subsequently have sold or may no longer be available. Walk Score map and data provided by Walk Score. Google map provided by Google. Bing map provided by Microsoft Corporation. All information provided is deemed reliable but is not guaranteed and should be independently verified. Listing information courtesy of: 360 Prime Realty Group, LLC Listings displaying the MARIS logo are courtesy of the participants of Mid America Regional Information Systems Internet Data Exchange |
