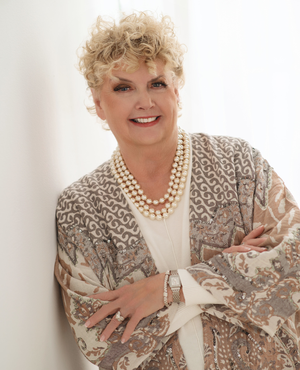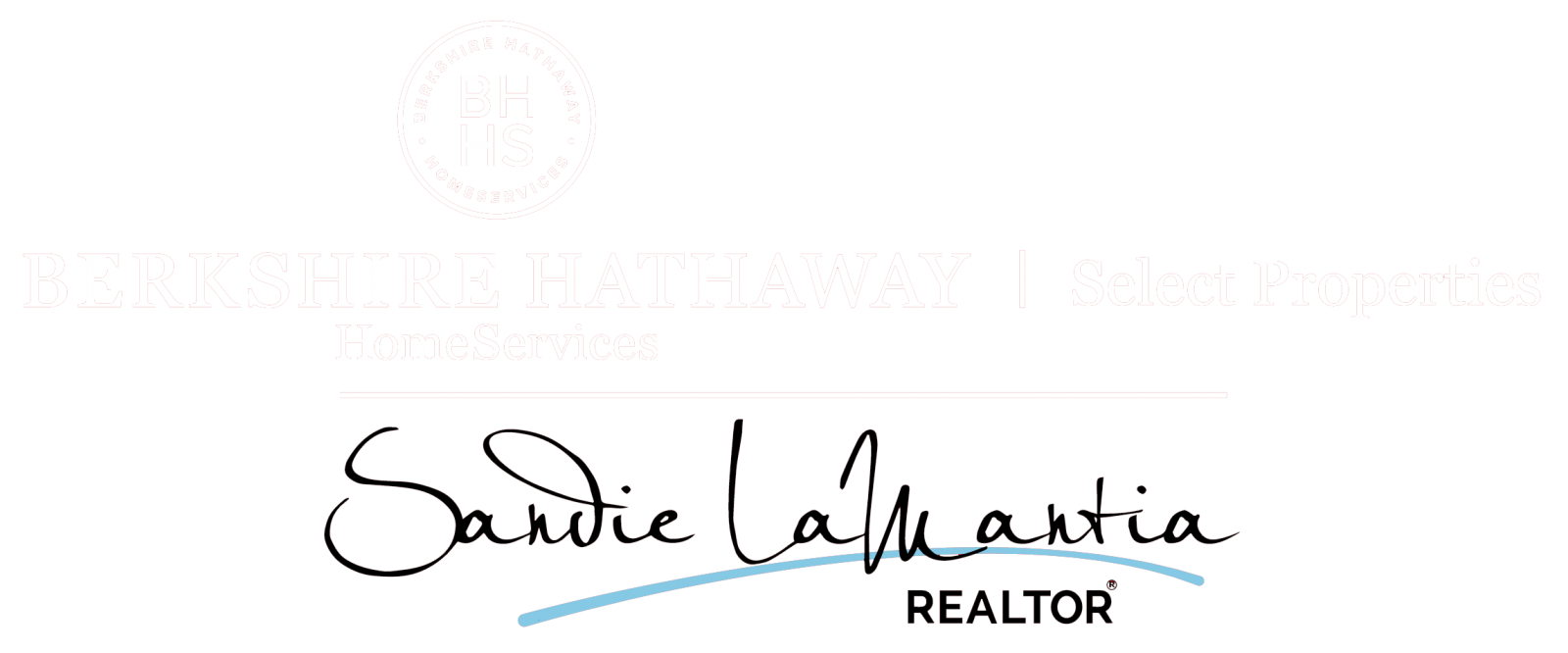Single Family for Sale: 104 Windy Hill, Lebanon, IL 62254 SOLD
4 beds
3 full baths
1,769 sqft
$375,000
$375,000
104 Windy Hill,
Lebanon, IL 62254 SOLD
4 beds
3 full baths
1,769 sqft
$375,000
Previous Photo
Next Photo
Click on photo to open Slide Show.

Selling Price: $375,000
Original List Price: $375,000
Sold at 100.0% of list price
Sold Date: 06/30/2022
Type Single Family
Style 1 Story
Architecture Traditional
Beds 4
Total Baths 3 full baths
Total Living Area 1,769 sqft
Garage Spaces 3
Lot Size 1.49 acres
Year Built 1994
Taxes Paid $5,421
City Lebanon
County St Clair-IL
Subdivision Sunny Hills
MLS 22029415
Status Closed
DOM 6 days
Wonderful ranch home on a WOODED 1.49 ACRE cul de sac lot. Features include 4 bedrooms (two primary suites-main and lower levels), 3 full baths, great room, dining room, wood floors, updated kitchen with granite counters, SS appliances, pantry, main floor laundry and a finished walk out lower level. The 3 car garage has a 3rd bay tandem to allow for a 4th car or workshop area. Enjoy your newer maintenance free deck, aluminum fencing, covered lower level patio, inviting front porch entry and much more. Plenty of space for entertaining both inside and out. The lower level features a spacious family/recreational area, pool table, wet bar, 4th bedroom, full bath and a large 30x12 storage area. Updates include Deck-2019, HVAC-2019, Roof-2013, Newer Concrete drive-2013 and more. 15 minutes to Scott AFB, 25 minutes to St Louis, close to shopping, restaurants and shopping. Buyer should independently verify all MLS data, which is derived from various sources and not warranted as accurate.
Room Features
Lower Level Full Baths 1
Main Level Full Baths 2
Basement Description Bathroom in LL, Walk-Out Access, Storage Space, Sleeping Area, Rec/Family Area, Partially Finished, Concrete
Master Bath Description Double Sink
Bedroom Description Divided Bdr Flr Plan
Dining Description Separate Dining
Kitchen Description Breakfast Room, Custom Cabinetry, Pantry
Misc Description Deck, Patio-Covered, Smoke Alarm/Detec
Lot & Building Features
Appliances Dishwasher, Washer, Refrigerator, Microwave, Electric Oven, Dryer
Architecture Traditional
Construction Brick
Cooling Electric
Heat Source Electric
Heating Forced Air
Interior Decor Open Floorplan, Walk-in Closet(s), Special Millwork, Some Wood Floors
Parking Description Attached Garage, Workshop in Garage, Tandem, Oversized, Garage Door Opener
Sewer Aerobic Septic
Special Areas Family Room, Game Room, Living Room
Tax Year 2020
Water Public
Windows And Doors Bay/Bow Window, Some Insulated Wndws, Sliding Glass Doors, Panel Door(s)
Lot Dimensions 1.49 acres ft
Fireplaces 1
Fireplace Locations Living Room
Community and Schools
Junior High School OFALLON DIST 90
Senior High School OFallon
Price History of 104 Windy Hill, Lebanon, IL
| Date | Name | Price | Difference |
|---|---|---|---|
| 05/10/2022 | Listing Price | $375,000 | N/A |
*Information provided by REWS for your reference only. The accuracy of this information cannot be verified and is not guaranteed. |

Direct: 618-978-2384
Office
Listed by Berkshire Hathaway Select, Sandie LaMantia
Sold by Keller Williams Pinnacle, Christin Webb
 Listing Last updated . Some properties which appear for sale on this web site may subsequently have sold or may no longer be available. Walk Score map and data provided by Walk Score. Google map provided by Google. Bing map provided by Microsoft Corporation. All information provided is deemed reliable but is not guaranteed and should be independently verified. Listing information courtesy of: Berkshire Hathaway HomeServices Select Properties Listings displaying the MARIS logo are courtesy of the participants of Mid America Regional Information Systems Internet Data Exchange |
