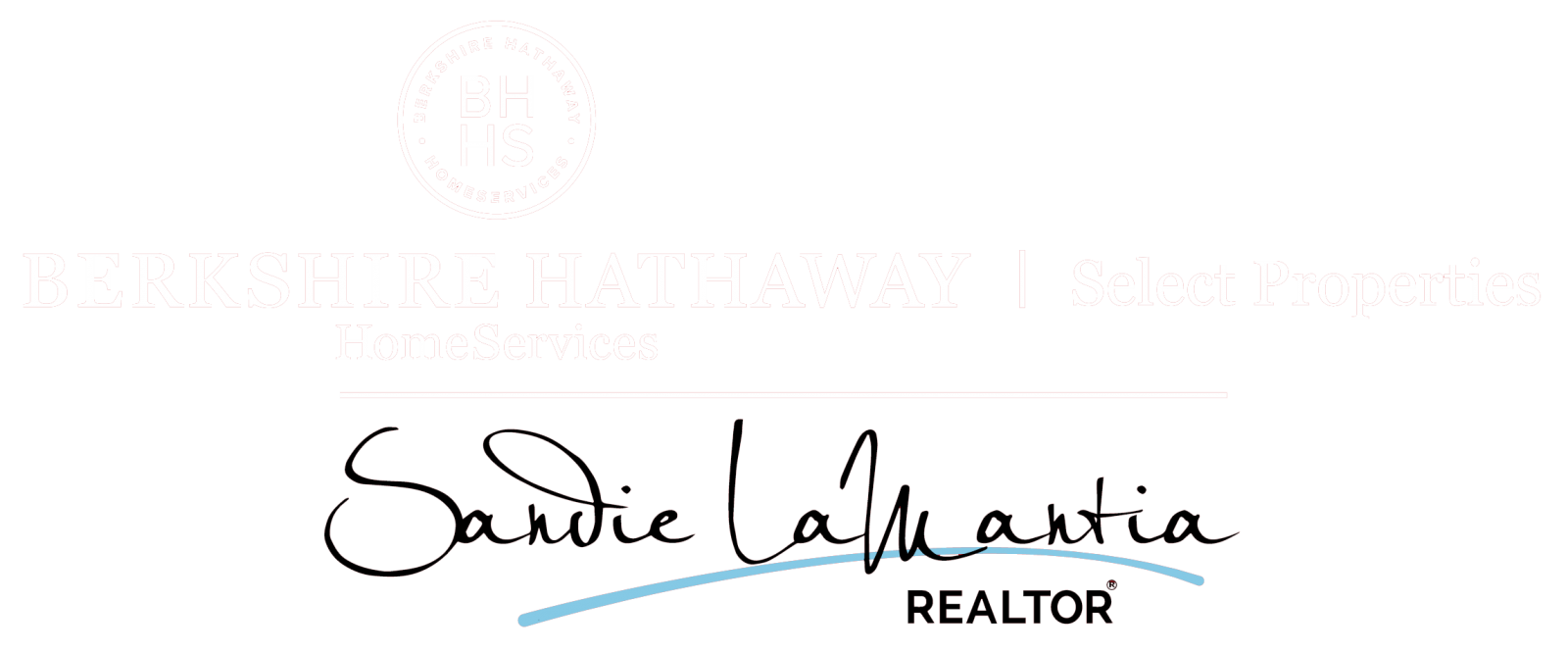Single Family for Sale: 1704 Creekside, Swansea, IL 62226 SOLD
4 beds
2 full, 1 half baths
2,828 sqft
$289,000
$289,000
1704 Creekside,
Swansea, IL 62226 SOLD
4 beds
2 full, 1 half baths
2,828 sqft
$289,000
Previous Photo
Next Photo
Click on photo to open Slide Show.
Selling Price: $289,000
Original List Price: $269,900
Sold at 107.1% of list price
Sold Date: 01/26/2022
Type Single Family
Style 2 Story
Architecture Traditional
Beds 4
Total Baths 2 full, 1 half baths
Total Living Area 2,828 sqft
Garage Spaces 2
Lot Size 0.27 acres
Year Built 1993
Assoc Fee Paid None
Taxes Paid $4,162
City Swansea
County St Clair-IL
Subdivision Creekside Estates
MLS 21085570
Status Closed
DOM 41 days
This well-maintained 2-story with a side-entry garage sits on a beautiful, level, corner, cul-de-sac lot. You’ll notice the stately appearance right when you drive up. This floorplan is over 2800 SF above ground at under $100/SF! All the rooms are generously sized and very functional configurations. Low maintenance landscaping beds surround the front and sides of this property. This floorplan has a large living room and dining room up front, a nice fireplace and bay window in the family room and a large breakfast room looking out over the back yard. The kitchen is bright and white with a huge expanse of countertops and plenty of cabinet space. There is a sizeable adjacent laundry room, too. The owners’ suite will fit all your bedroom furniture and the bath is bright and white. There are three more bedrooms upstairs along with a second utility room with W/D hookups and the second furnace; easy and efficient! A new expansive deck overlooks a beautiful and private wooded hillside.
Room Features
Main Level Half Baths 1
Upper Level Full Baths 2
Basement Description Block, Sump Pump, Crawl Space
Master Bath Description Full Bath, Tub & Separate Shwr
Bedroom Description Master Bdr. Suite
Dining Description Separate Dining
Kitchen Description Breakfast Bar, Breakfast Room, Pantry
Misc Description Deck, High Spd Connection, Satellite Dish, Security Alarm-Owned, Smoke Alarm/Detec
Lot & Building Features
Appliances Dishwasher, Refrigerator, Microwave, Electric Oven, Disposal
Architecture Traditional
Assoc Fee Paid None
Construction Brk/Stn Veneer Frnt
Cooling Ceiling Fan(s), ENERGY STAR Qualified Equipment, Electric, Dual
Heat Source Gas
Heating Dual, Zoned, Forced Air
Interior Decor Carpets, Walk-in Closet(s), Center Hall Plan
Parking Description Attached Garage, Garage Door Opener
Sewer Public Sewer
Special Areas Entry Foyer, Family Room, Utility Room
Tax Year 2020
Water Public
Windows And Doors Six Panel Door(s), Some Insulated Wndws
Lot Dimensions .27 acres ft
Fireplaces 1
Fireplace Locations Family Room
Community and Schools
Junior High School WHITESIDE DIST 115
Senior High School Belleville High School-East
Price History of 1704 Creekside, Swansea, IL
| Date | Name | Price | Difference |
|---|---|---|---|
| 12/17/2021 | Listing Price | $289,000 | N/A |
*Information provided by REWS for your reference only. The accuracy of this information cannot be verified and is not guaranteed. |

Direct: 618-978-2384
Office
Listed by Keller Williams Pinnacle, Stephen Ellerbrake
Sold by Strano & Associates, Renee Estes
 Listing Last updated . Some properties which appear for sale on this web site may subsequently have sold or may no longer be available. Walk Score map and data provided by Walk Score. Google map provided by Google. Bing map provided by Microsoft Corporation. All information provided is deemed reliable but is not guaranteed and should be independently verified. Listing information courtesy of: Keller Williams Pinnacle Listings displaying the MARIS logo are courtesy of the participants of Mid America Regional Information Systems Internet Data Exchange |
